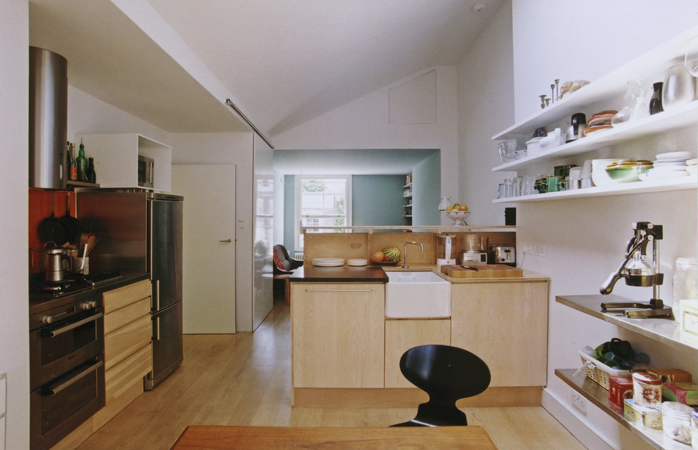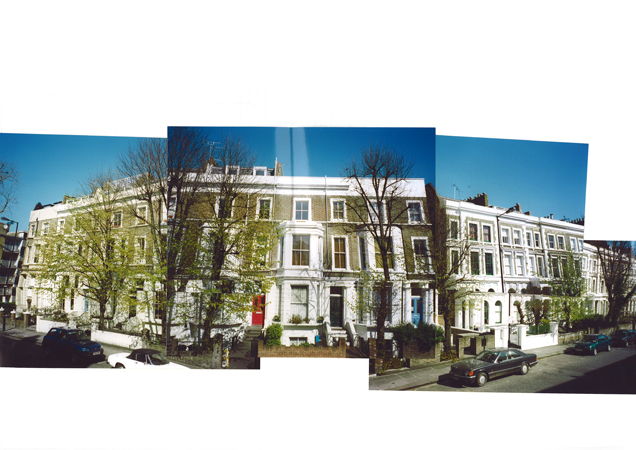Flat in London 2004
The existing 66 sqm top-floor flat on the edge of Notting Hill underwent total
renovation. Kitchen and bedroom swapped places. Ceilings were carved out
and skylights installed to create a lofty new kitchen/dining space. A new
floating white-oiled ash floor defines the combined living room now extending
the full depth of the terrace. Custom-built cabinetry in ash, white lacquer and
resin-coated plywood provide storage and sculptural accents to the spaces.
The tiny bathroom was meticulously lined with wood on all surfaces - oiled
birch ply and salvaged Burmese teak around the bath - to create a luxurious
sanctuary from the energetic chaos of London life.
Street frontage. The flat occupies two windows on the top storey of the terrace.
Existing condition after wallpapers had been removed.
Rooflight illuminates the kitchen/dining space. Beyond the original low ceiling height was retained and the walls and ceiling given colour to define the lounge space.
Kitchen bench conceived as an autonomous element dividing the living room.
The long living room is differentiated by sculptural pieces of joinery.
Broom cupboard closed.
...and open.
White lacquered drawers built flush into the wall slide open to reveal magical interiors.
Bookcase-wall to the bedroom and stairwell functioning as a hall.
Colour was applied to the walls to brighten and expand the space.
Skylight washing down stairwell wall.


